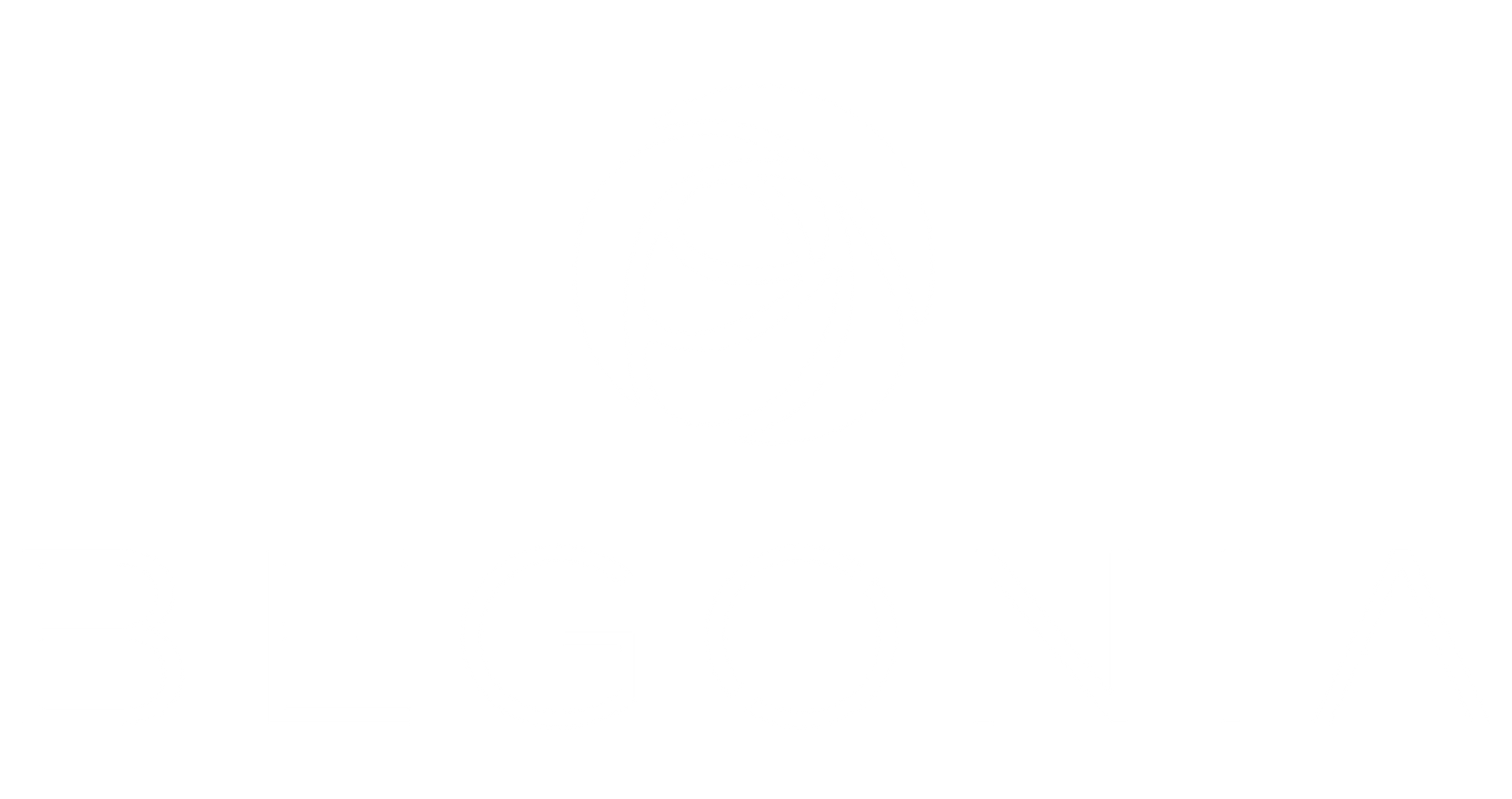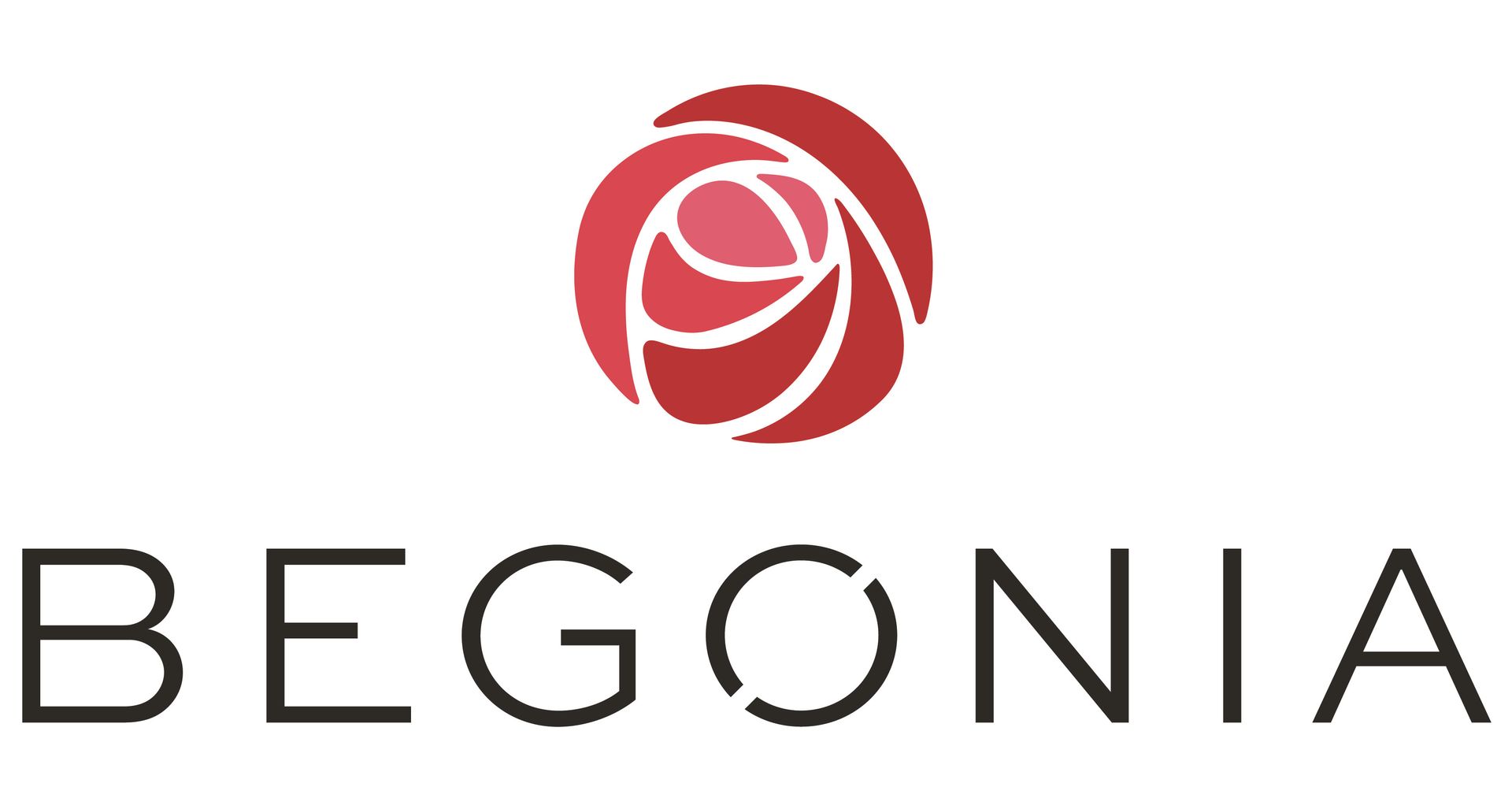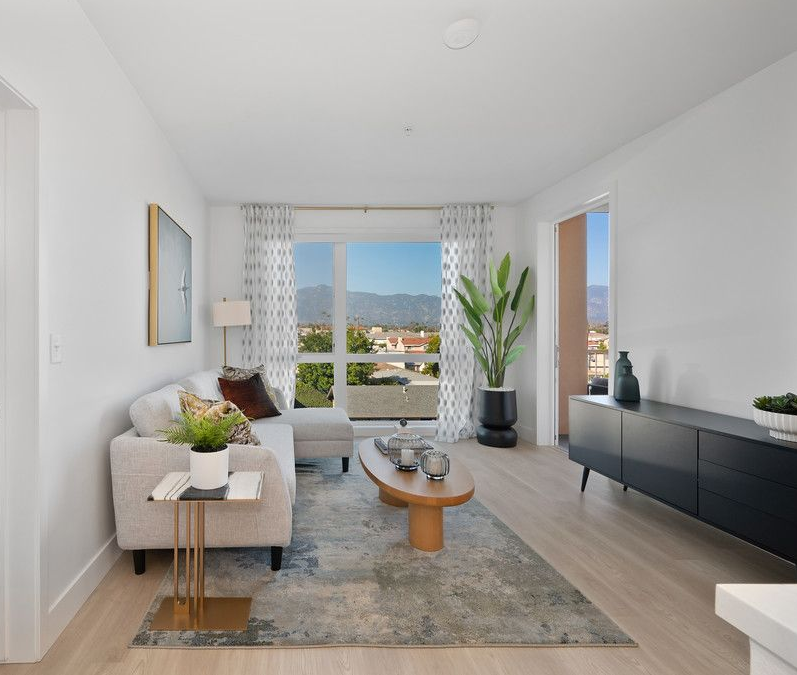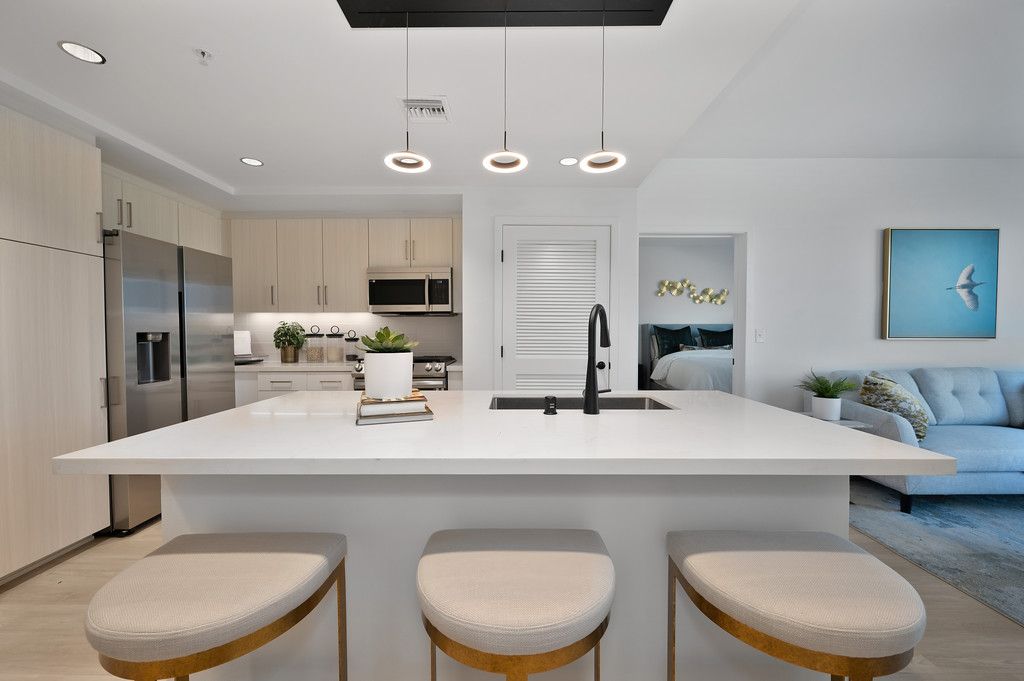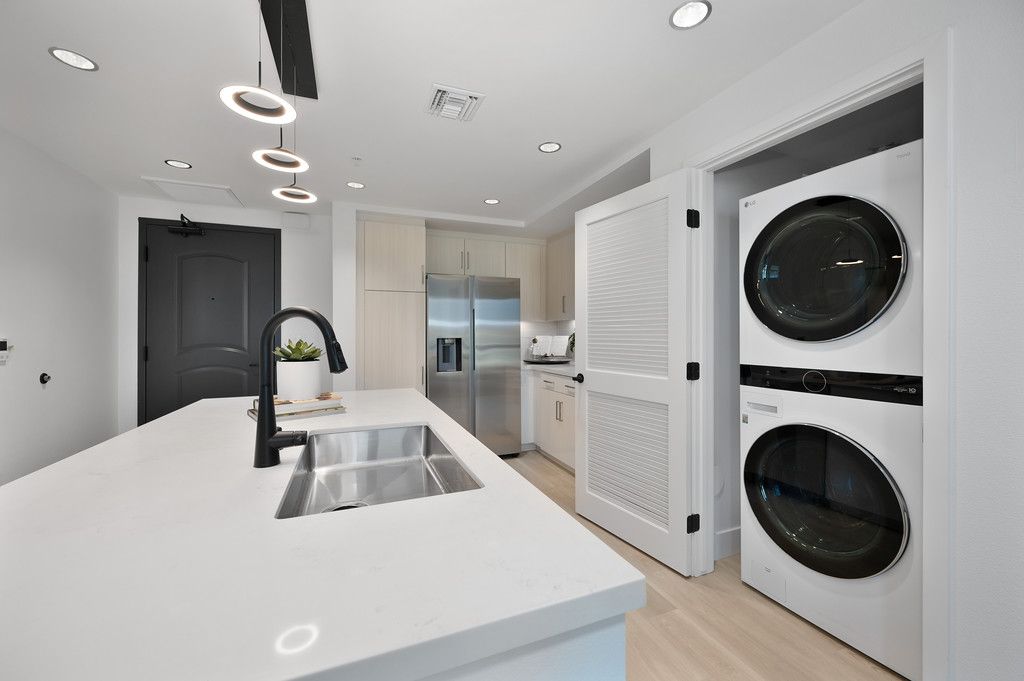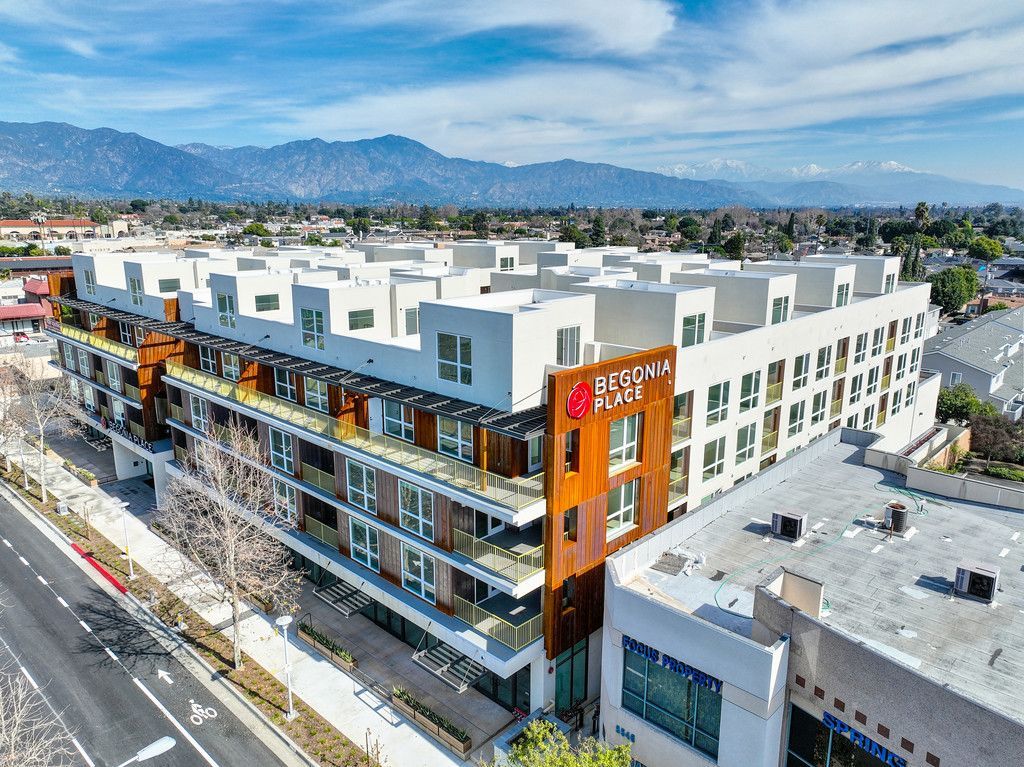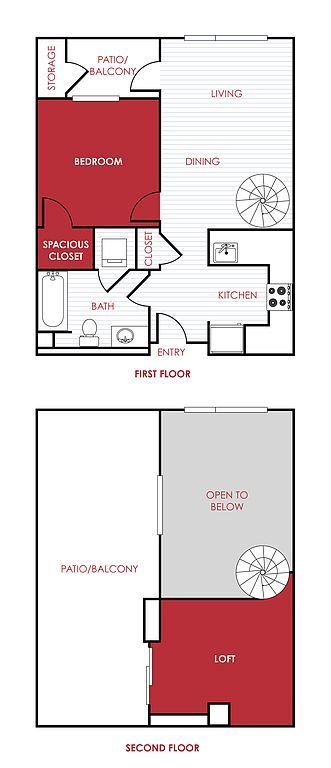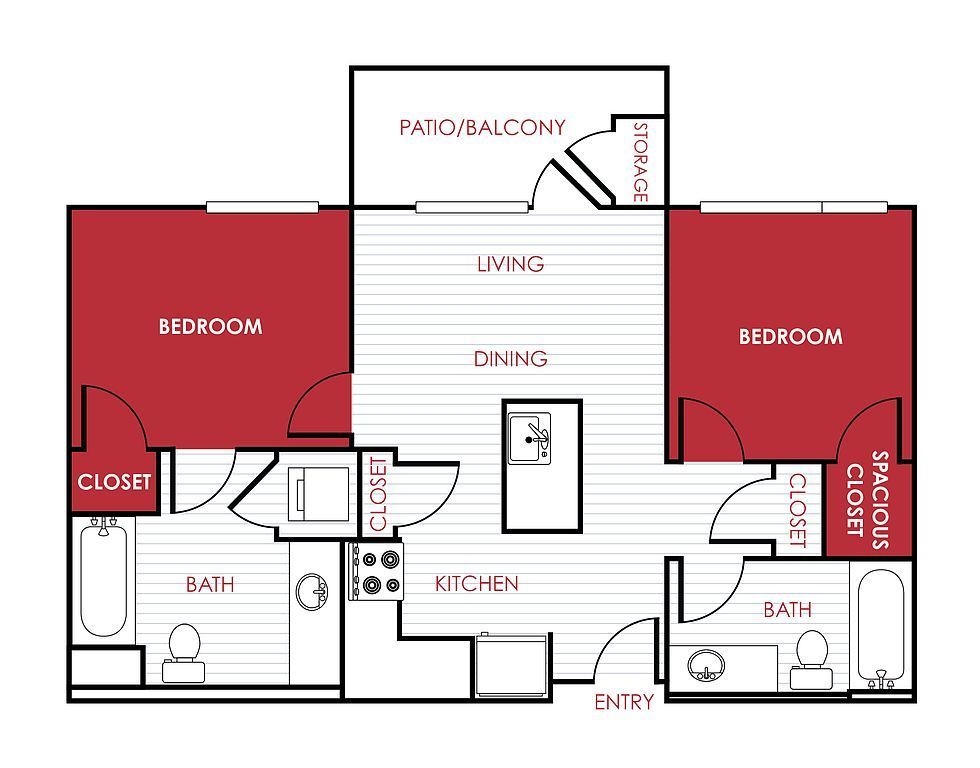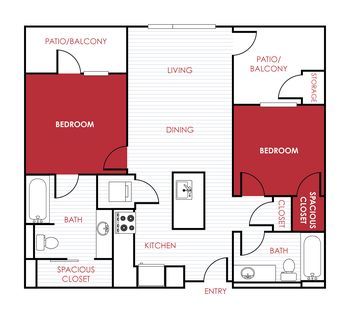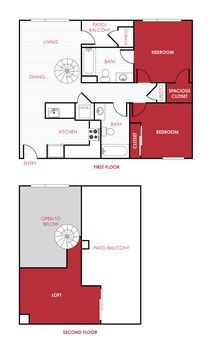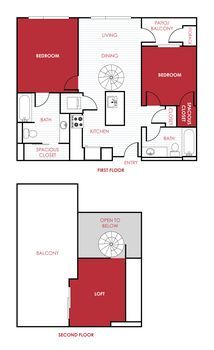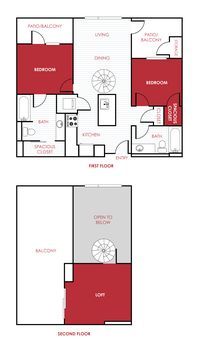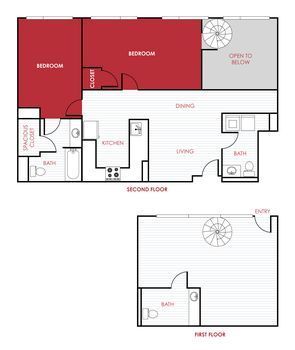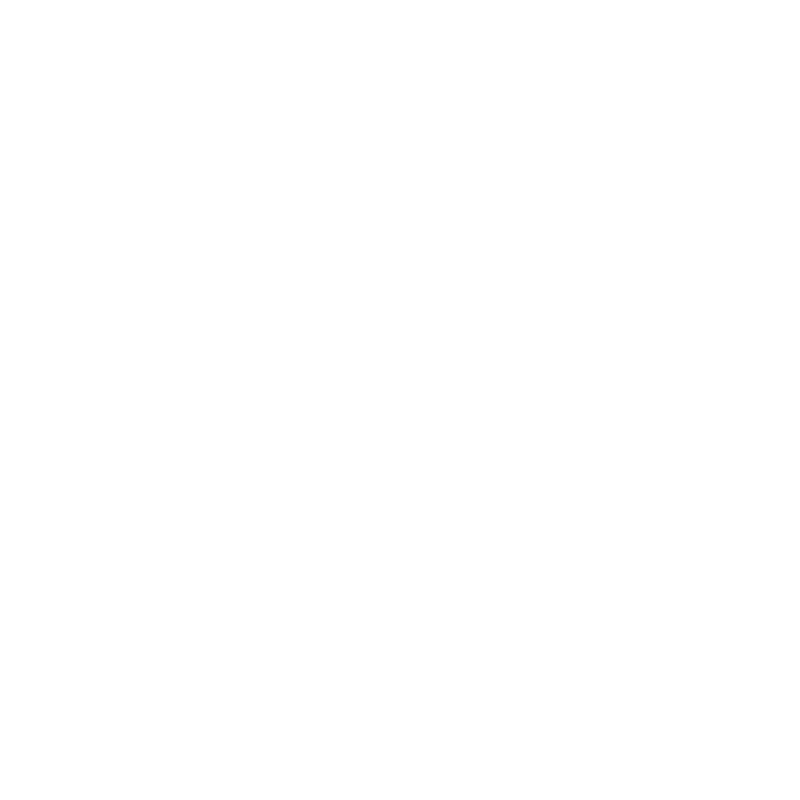Begonia Place is Temple City’s newest mixed-use apartment community, offering 2 and 3-bedroom apartments with 19 multi-floor penthouses. Our community offers modern, contemporary-styled apartments and common areas with nearly two dozen individual community amenities, including a full-service professional kitchen with floating island and nook seating, reservable conference room, state-of-the-art fitness center, and much more. Just over 11,000 square feed of ground-floor retail space will be dedicated to businesses that will directly benefit our residents and the greater community, offering our residents the walkability and convenience of the city with the comfort of a residential neighborhood. Contact us today to be the first to live at Begonia Place, the new standard of modern apartment living.
Amenities: explore your new home.
Community Amenities
Assigned Parking
Business Center
Clubhouse
Courtesy Patrol
Pet-Friendly
Play Area
Public Parks Nearby
State-of-the-Art Fitness Center
Apartment Amenities
Balcony or Patio
Central Air and Heating
Dishwasher
Garage
Loft
Microwave
Washer and Dryer in Home
Photos that speak for themselves.
2 Bedroom 2 Bath
2 Bedroom 2 Bath
Nearby in your neighborhood
Terms & Details
Rent
$3,430-$6,155
Deposit
$1,000
Application
Waived
Rent Range
$3,430 - $6,155
